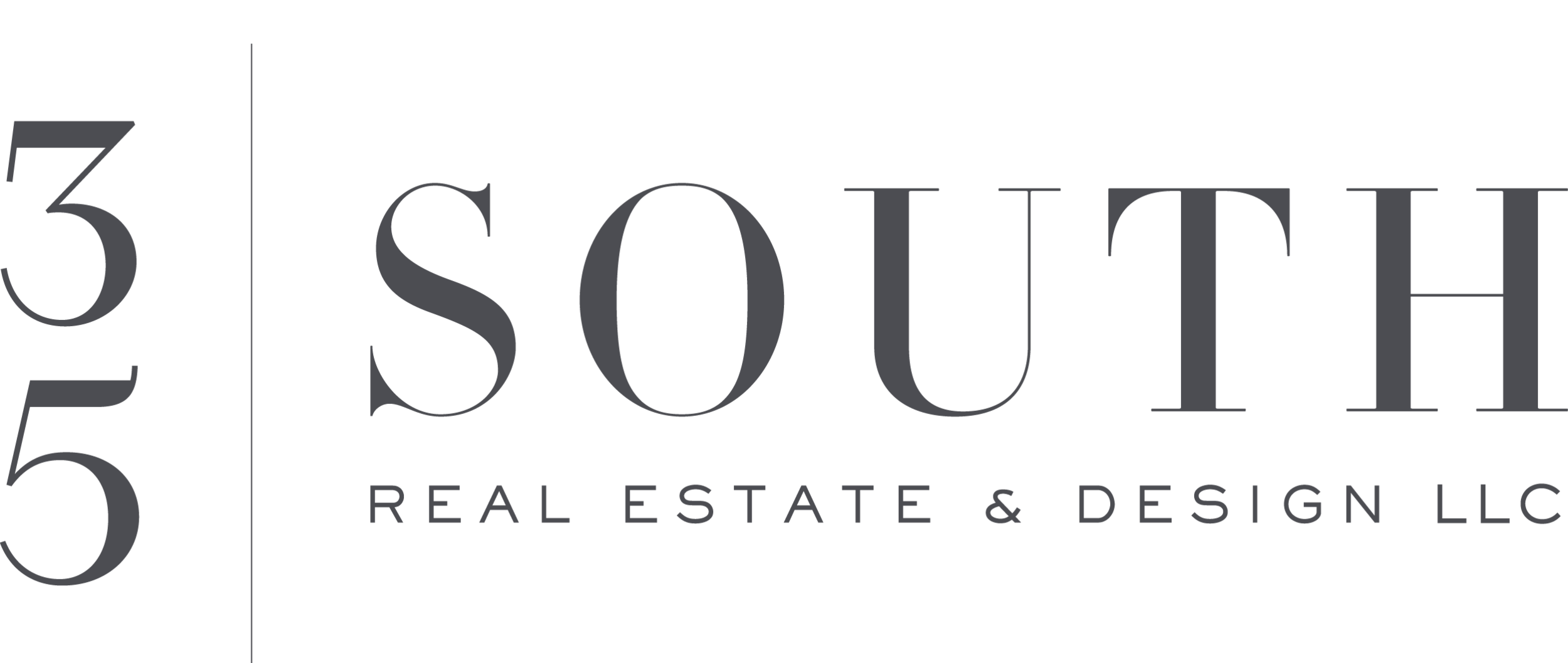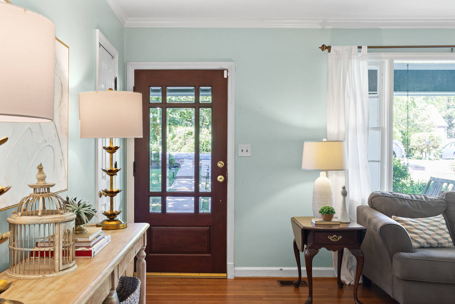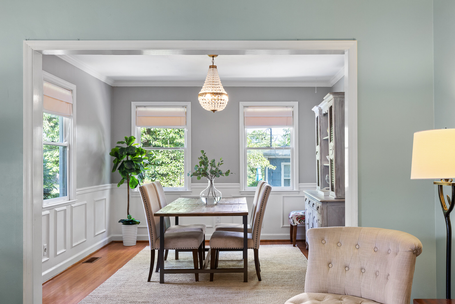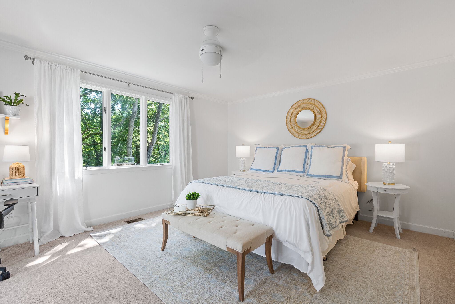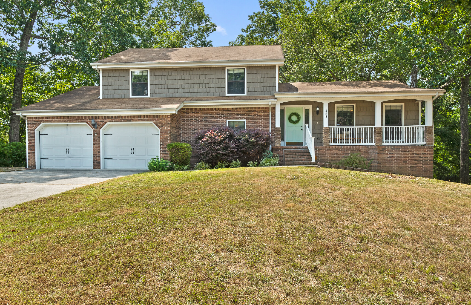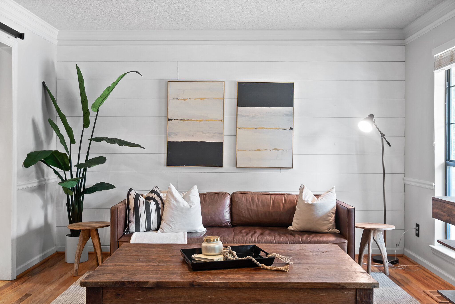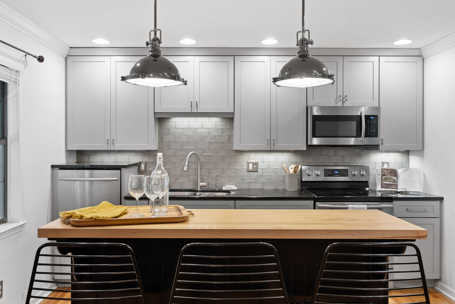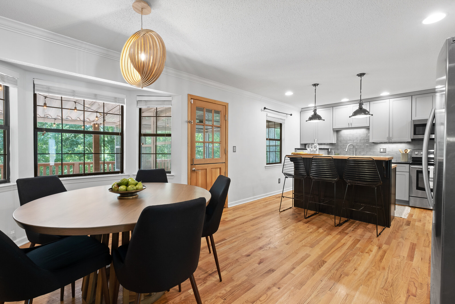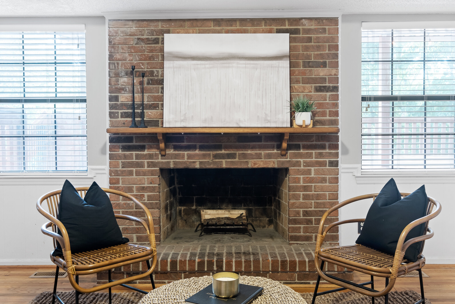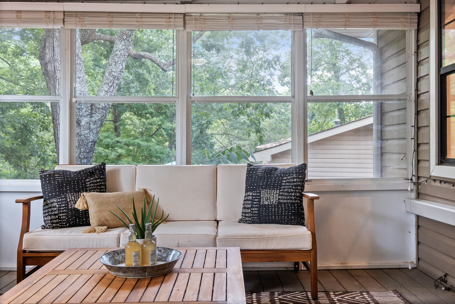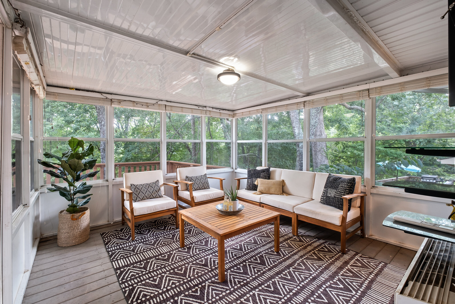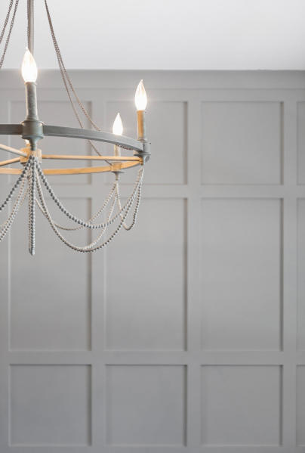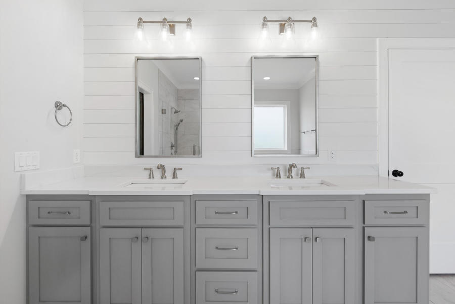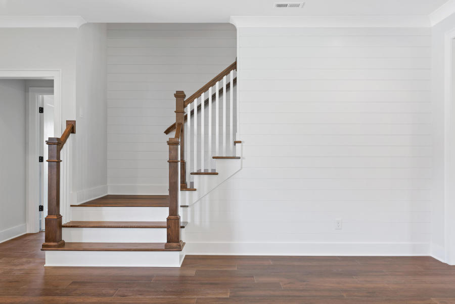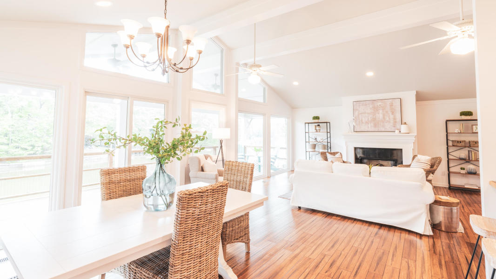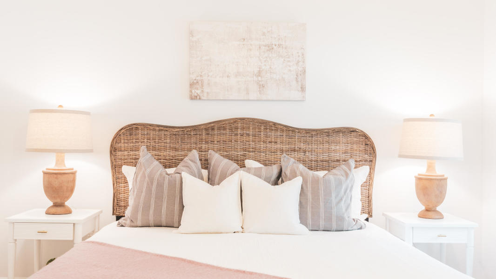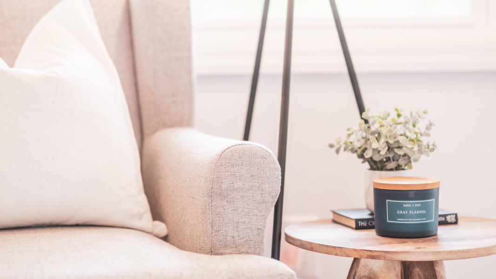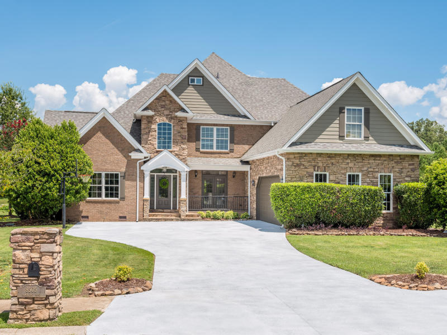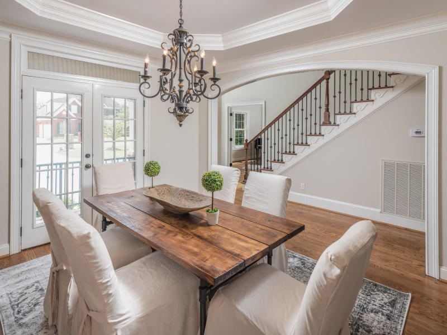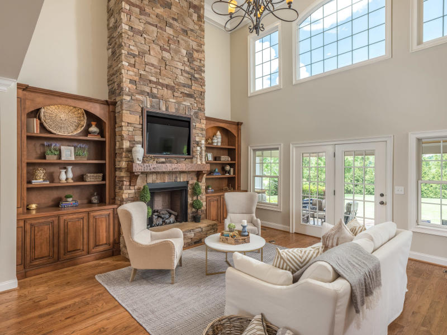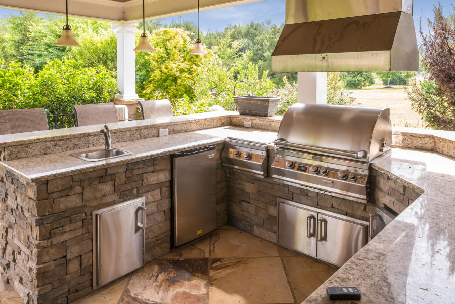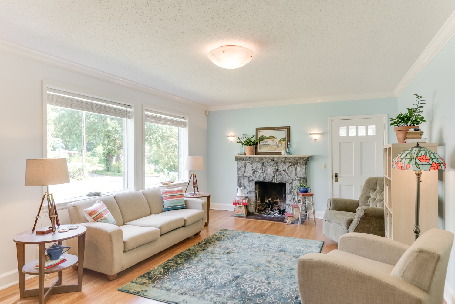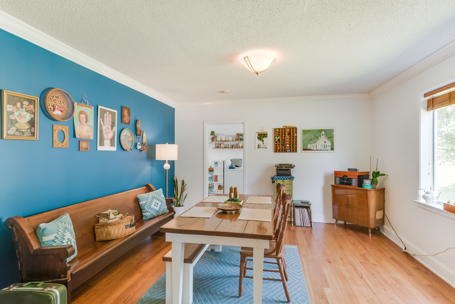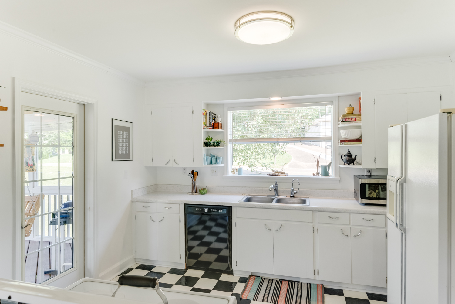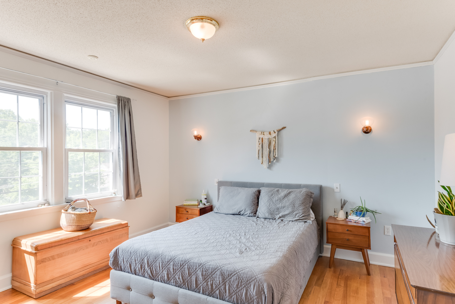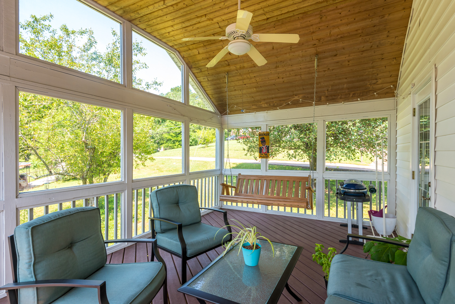This adorable 3 bedroom, 2 bathroom home in Stuart Heights wont last long! With new exterior paint, and updated kitchen, and primary suite it has all of the charm of an old home but with modern amenities. As you enter the living room from the charming front porch, you will find a large opening to the dining room. From there you go into the large kitchen with a door to the back steps/deck. Off of the kitchen is a great bedroom/flex room. It would be perfect for a home office, playroom or 3rd bedroom. Down the hallway is a full bath, another bedroom and the primary suite with access to the back deck. The home has a large walk up attic space that would be great for storage It also sits on a full basement with garage and a large back yard.
Open House, Thursday, August 12th from 4:00 - 6:00PM.
Welcome to the much sought after Hidden Harbor Neighborhood in Hixson Featuring a community swimming pool and pavilion and boat ramp with dock for residents. This home itself features a beautiful kitchen with granite countertops, stainless steel appliances, raised dishwasher for easy loading and a beautiful kitchen island as well as hardwood floors throughout. The lower level boast a Living Room with a brick fireplace as well as a full bedroom and bathroom. The main level houses the kitchen with an eat in kitchen as well as a formal living space that could alternately be used as a formal dining room. The upper level is home to 2 bedrooms with a shared hall bathroom as well as a bedroom with an en suite bath.
2 Bedrooms, 2 Bathrooms, 1449 Square Feet
$325,000
This beautiful Southside condo features tall ceilings, exposed original beams, brick walls and amazing views of the city. The unit lives very large with the tall ceilings. You walk into the unit to find a large master bedroom with en suite bath on the right. Further down the hall is another full bath and a second large bed. Beyond that it opens up to a large living, dining and kitchen area. Just a short stroll from Main St you can walk to some of Chattanooga's best restaurants; Niedlov's, Alleia, Main Street Meats, Flying Squirrel, Taqueria Jalisco - Ania just to name a few! Additionally, the condo has been used as an Airbnb and is popular to many with the convenience to so much of downtown.

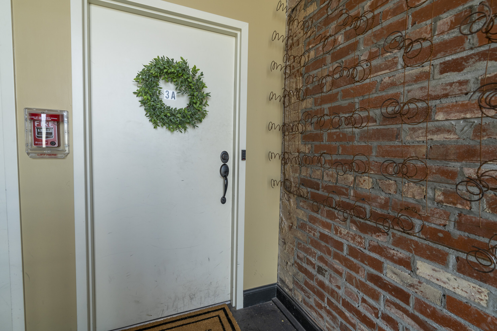
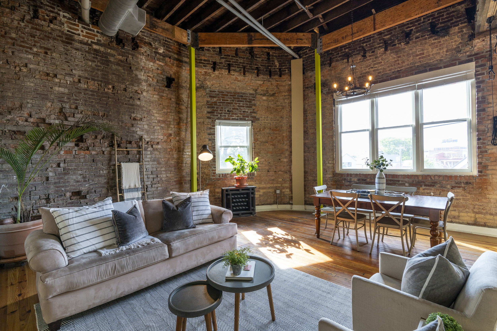
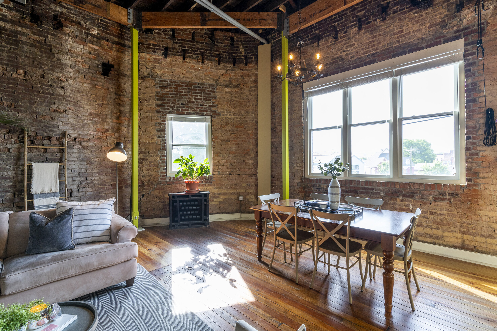
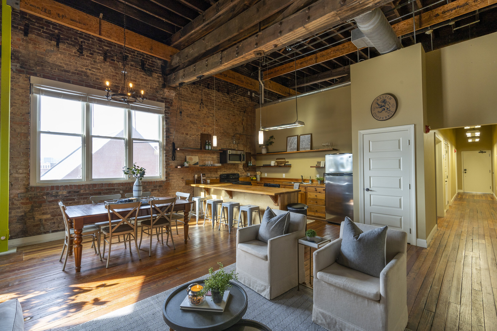

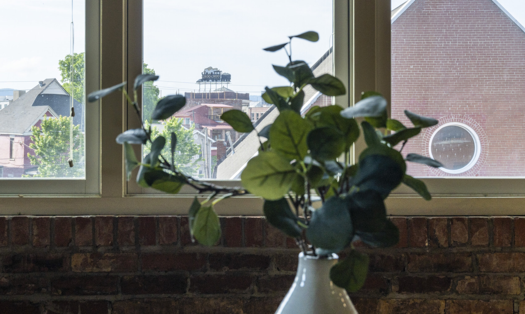

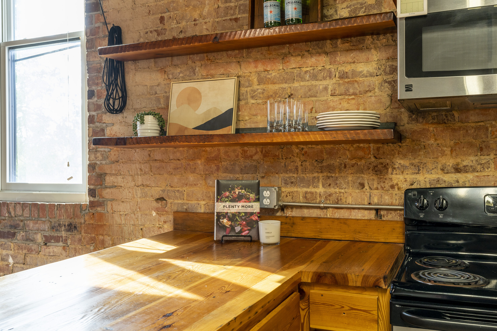
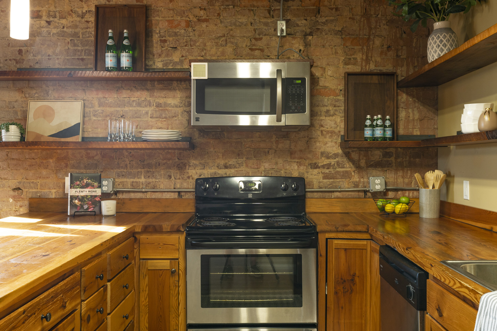
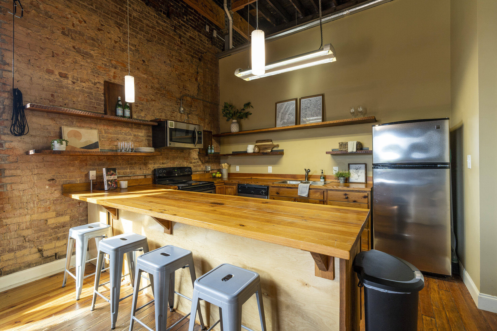

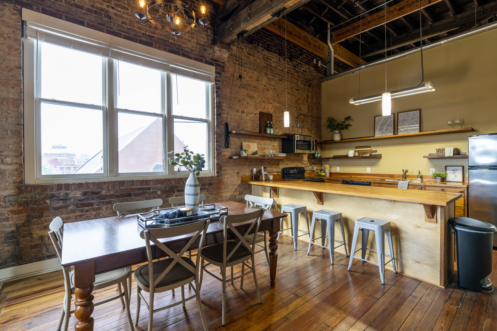
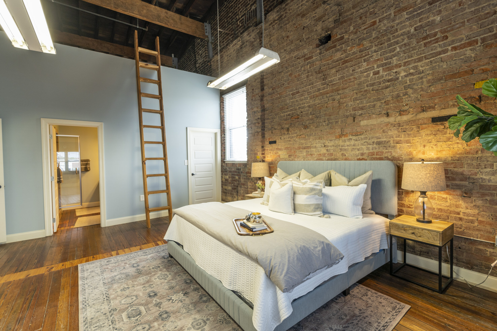
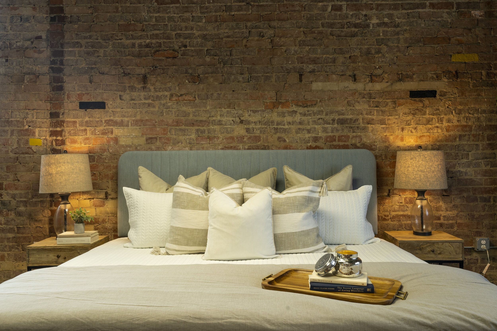
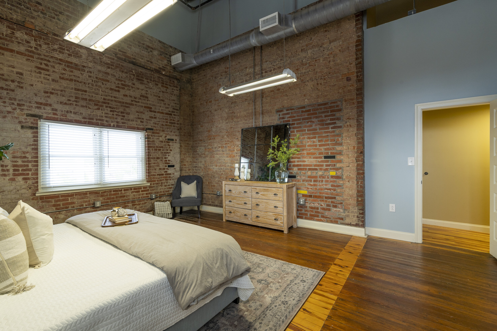
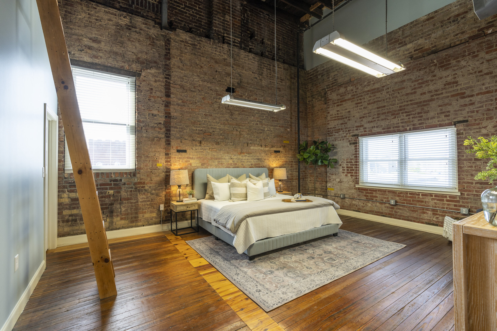
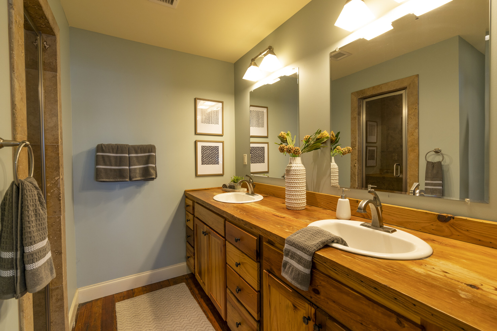
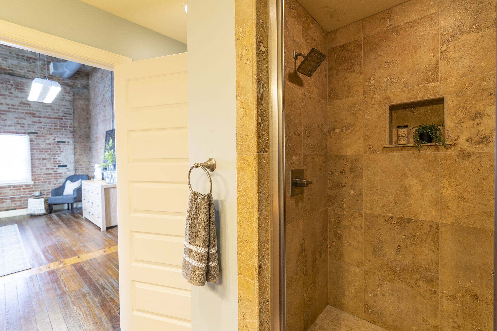
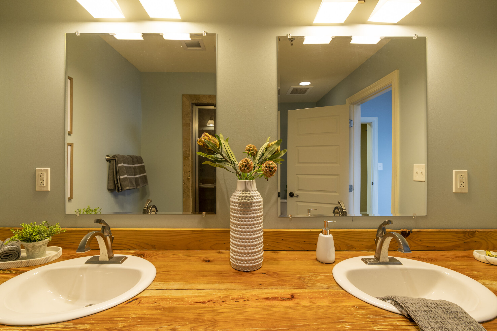

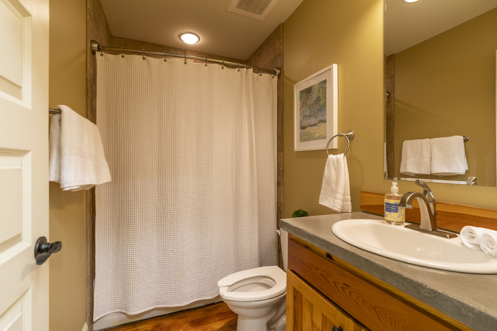
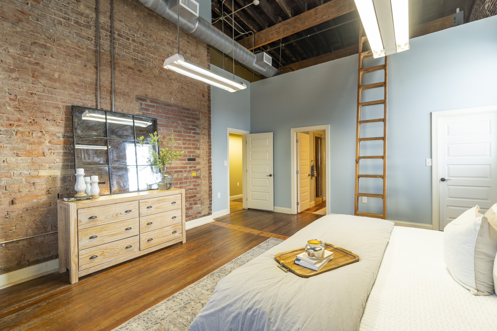
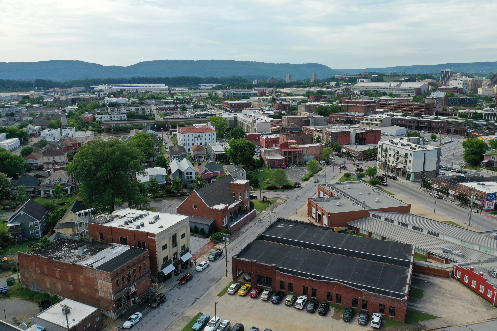
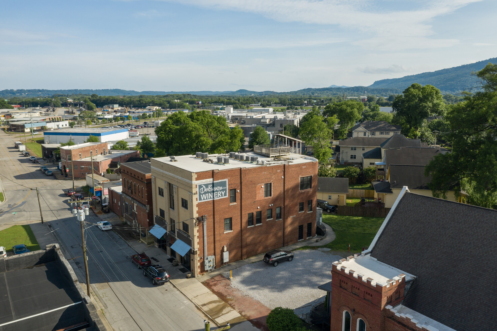
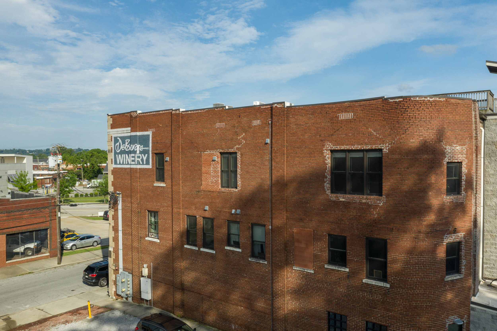

For more information or to set up a showing please contact Rachel Bettis:
These two new homes located in Blackstone Creek Subdivision on Ooltewah, TN are now for sale.
8264 Blackrock Drive 39, Ooltewah, TN 37363
7957 Vervena Dr 17, Ooltewah, TN 37363
116 Acres of both pasture land and wooded hillside. This rural setting has 3 ponds on the property and has previously been used as a family farm. There is a house and 2 barns on the property, however, the value is in the land. The property goes over the mountain and down the other side to the Bradley County line. This would make an excellent development as well as a home site. Easement to phone company to access their acre on top of mountain. A 56 sq. ft. abandoned family cemetery is located on property.
Reach out to Linda Gaddis to set up your showing today!
This beautiful 3 bedroom, 2 bath home is one level and sits on just shy of 2 acres.
For more information contact Rachel Bettis - http://link.flexmls.com/159ucespltoz,16&listing=1316200
Four Bedroom | Three Car Garage | Open Floor Plan
Exclusively Offered by Susanne McKee 423-313-1744
Beautiful year round water lake house in Ooltewah | https://www.flexmls.com/share/2Wm5i/7431SavannahDriveDrOoltewahTN37363
Exclusively offered by Susanne McKee 423-313-1744
8505 Rambling Rose Drive | Hampton Creek Community
Stunning Hampton Creek home with extensive upgrades. Every inch of space is well thought out and utilized. Enjoy outdoor living under a covered porch with built in grill/cooktop, infrared ceiling heat lamps, drop down TV, full countertops and abundance of seating. Entertainers dream! Entire home is hardwood floors or tile. (Movie room excluded). Natural gas professional grade Viking double oven and 6 burner range and griddle, custom cabinetry and upgraded granite countertops in kitchen are a few extras. DON'T MISS THE HUGE WALK-IN PANTRY! Master on main feels like a 5 star spa with custom bathroom and shower features to include: Concrete/stone heated double chairs in shower, Multiple shower heads, speakers, mood lighting, TV hookup and more.
Separate master closets, custom concrete/stone sinks with cabinet storage. Built in cabinetry and souring stone fireplace with hidden TV area behind picture. New third level has private in-law suite with kitchenette featuring sink, small refrigerator and microwave. Full separate bath and extra deep drawer storage built into walls. Second level features oversized playroom with built in playhouse that kids can crawl inside! Bonus/Movie room features total blackout ability. Additional features: Oversized two car garage with storage shelves, separate office/study, additional workroom/office, Living room, front windows, and back kitchen windows have 3M film, and more! Verify schools, sq. ft. and any other items of importance. HOA fees are $75 per month (paid $225 every quarter) and cover common areas/gate area. Golf course membership is separate and not included. "Social membership" includes access to clubhouse and pool--approximately $20 per month. Please see attached detailed list of all upgrades and features of home. Chandelier in left upper kids/girls bath does not remain. TV's do not remain. Playset in back does not remain.
FOR MORE INFORMATION CONTACT LIST AGENT | SUSANNE MCKEE 423.313.1744
https://www.flexmls.com/share/1ZYd7/8505RamblingRoseDriveDrOoltewahTN3736
501 S Seminole Dr, Chattanooga, TN 37412 - $135,000
This updated East Ridge home is filled with charm and move-in ready. With 2 large bedrooms and bathroom with a large jetted tub. The living room is full of character with a stone fireplace and and small sunroom. The large dining room leads you to an adorable kitchen and eat in dining space. From there you can go out onto the screened-in porch. The one car garage is surrounded by a basement that runs the size of the home for plenty of storage. With updated pluming and electrical and both the roof and HVAC less than 5 years old this home is perfect for someone looking for a home with charm that only an older house brings as well as the convenience of newer systems.
For More Information Contact Rachel Bettis
